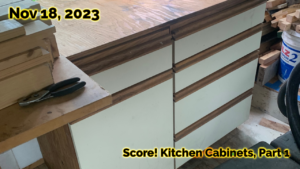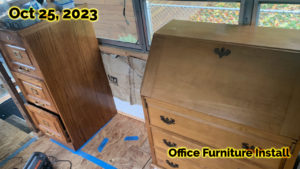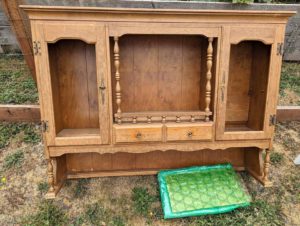August Minor Bus Update
Been a while since I’ve updated on The Bus, and a lot of folks have been asking, so here’s a little update!
Build progress has been stalled for the last couple months, since I moved the bus out to a friend’s driveway in Beaverton (howdy, Patricia!). It’s not as easy for me to reach the bus from here, and I can’t work on the build while it’s there (don’t want to disturb their perfectly protective dog). I’ve gone out a couple times to check on the bus briefly, and transfer some materials back and forth in anticipation of being able to work on it some more, but for the most part nothing’s really happening with the bus right now.
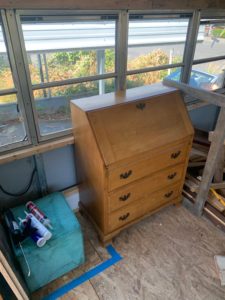
The most activity surrounding the project has been going through all the materials I’ve collected to incorporate into the build – kitchen appliances, decor, flooring, plumbing and electrical hardware – and moving it all into a storage unit to make room at home for a new baby! (Welcome to the party little Cassian!) I’ve also been focusing on finishing up a good-sized freelance project to help finance the next phase of the bus build, namely getting the title transferred (finally) and getting it registered and insured here in Oregon so it’s street legal. That way I’ll feel way more comfortable actually driving it to where it needs to be so I can start building again.
AND THEN. Once I’ll feel comfortable not needing to keep the bus under the police radar when on the street, I’ll be able to start the most ambitious part of this whole project: The Attic Build!

Beginning above the windows, I’ll begin framing in a 4′ high gabled roof extension, the end goal to add more ceiling height throughout the bus as well as a sleeping loft over the front cab and engine, and possibly an actual attic crawlspace above the bathroom. I’ve been watching a bunch of videos this week on how to actually construct a roof like this, and was able to update my SketchUp model to reflect my new knowledge and give me a better idea of the materials I’ll need to put it together.
I spaced the rafters 19.2″ apart to minimize weight while still fitting perfectly for full-size 8′ sheets of plywood. This frame will be clad with probably OSB, and then skinned with the free cedar shingles I picked up earlier this year. Inside it’ll be insulated, and then probably faced with some reclaimed wood. For roofing, I’m planning to go with corrugated steel, and then mounting my 2300W of solar panels on top of that.

The design I’m using is based on Bob Waldmire’s iconic Route 66 skoolie:
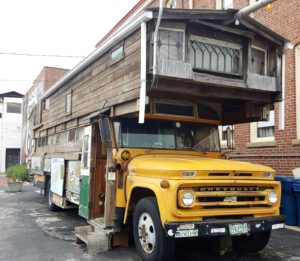
Like I say, it’s pretty ambitious. I expect it’ll take me more than a few weekends to complete the basic framing and cladding. So that’s going to mean driving a partially-built stickframe house back and forth from Beaverton to Portland for several months, I’m sure to the wild annoyance and bemusement of many neighbors and commuters.
But man, when it’s finished it will be awesome.

